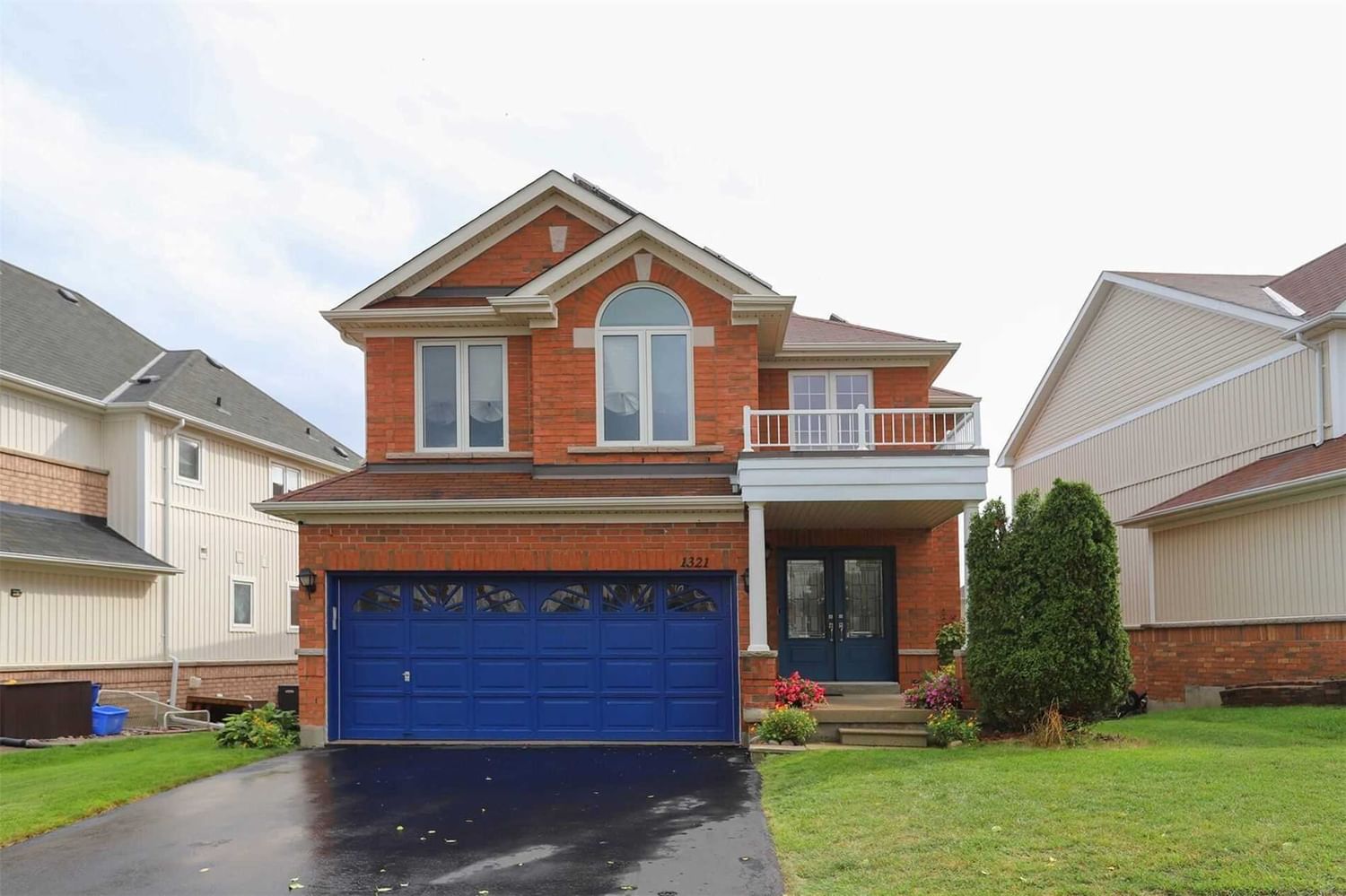$997,000
$***,***
4-Bed
3-Bath
2500-3000 Sq. ft
Listed on 9/30/22
Listed by RE/MAX REALTRON REALTY INC., BROKERAGE
Majestic Double Doors, Front/Rear And Through Double Garage, Save Money In This Fantastic All Brick Detached. Cathedral Ceiling With Overlooking Balcony, Double Glass Mirrored Closets, Ceramic Floor. 4 Spacious Bedrooms, Mbr: Huge Walk-In Closet, 5Pc Ensuite Jacuzzi, Stand Up Shower, Double Door With Office Nook, Tucked Away With Windows And Privacy. Follow Winding Oak Rails 2 Way Gas Fireplace In Double Arch Open Concept Bright Liv, Din, And Fam Combined Alongside Large Splendid Kitchen Breakfast, Area, Centre Island, Double Glass Doors, Walk Out Wooden Deck. Powder Room & Laundry Room Main Floor. Huge High Sunfilled Basement Above Grade Windows And Walk Out To Well Kept Fenced Backyard.
Fridge, Stove, B/I Dshwshr, Washer, Dryer, Elf's, Cac & Unit, Remote, Wtr Softener, Gb&E, Blinds, Drapes & Rods. Central Vac, Crwn Mldings, Roof Solar Panels, Sec System, Snsr Lghts. (Excl. S/S Fridge, Mw, Freezer, Mini-Fridge), Hwt(R)
To view this property's sale price history please sign in or register
| List Date | List Price | Last Status | Sold Date | Sold Price | Days on Market |
|---|---|---|---|---|---|
| XXX | XXX | XXX | XXX | XXX | XXX |
E5780244
Detached, 2-Storey
2500-3000
10+1
4
3
2
Attached
6
6-15
Central Air
Sep Entrance, W/O
Y
Y
Brick
Forced Air
Y
$6,508.82 (2022)
110.00x36.00 (Feet)
